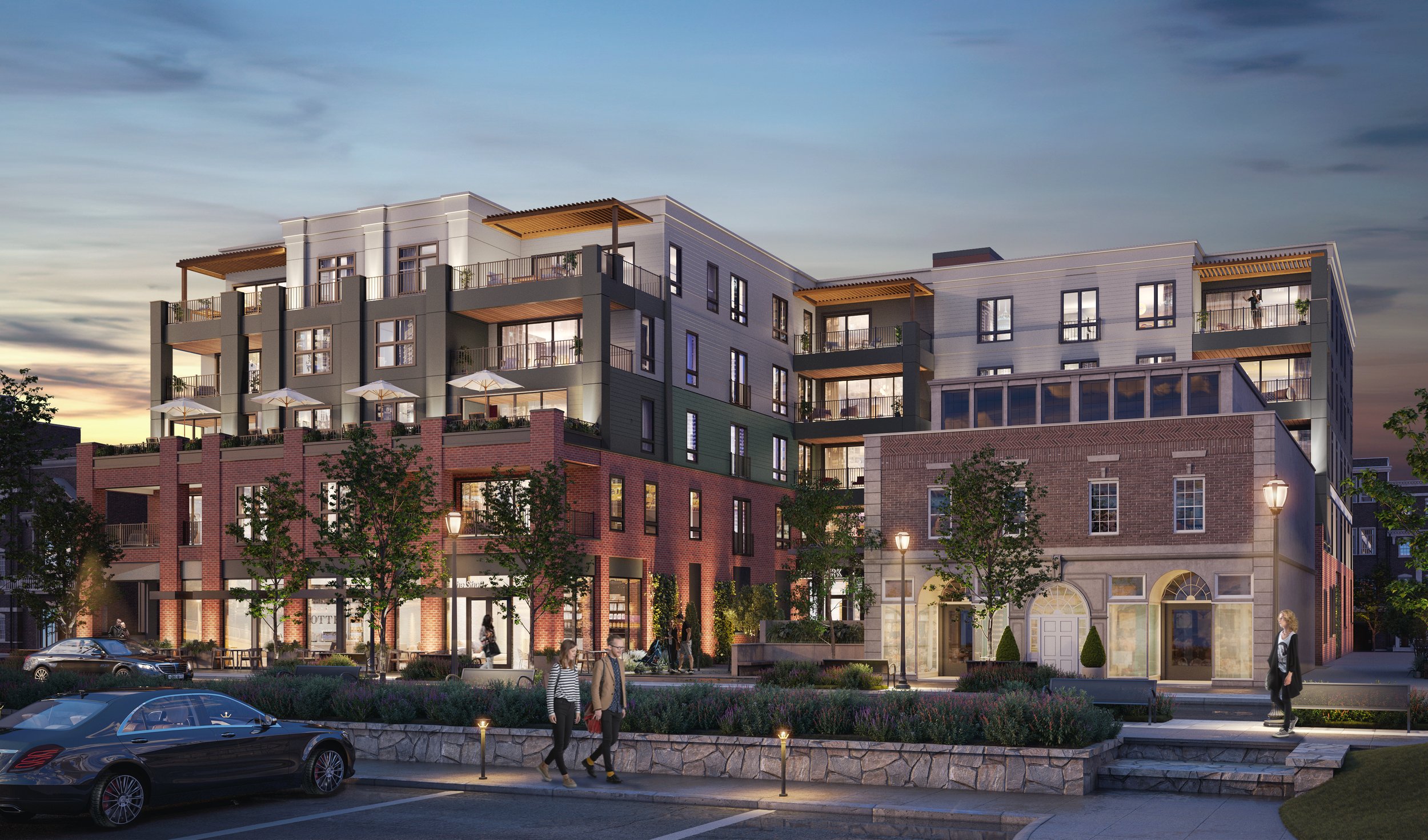

•
New Town Center Living,
in the Town You Already Love
110 Park Avenue will bring modern condominium living to the heart of Swarthmore Borough. Close to all the village features you already love, this tasteful project brings new living opportunities to Swarthmore’s town center.
•
Thoughtfully Designed
110 Park will feature on-site parking, ground floor retail, a lovely lobby and mail room, a gym and courtyard area with space for the community and residents to enjoy.
Highest Level of Quality
Nestled in the heart of downtown Swarthmore, these beautiful apartments boast exceptional convenience close to the SEPTA rail line into Philadelphia (and NYC), Swarthmore College grounds, activities and lectures, the Public Library, Park Avenue Community Center and wonderful stores and restaurants. In addition, each unit boasts a selection of quartz or marble countertops, GE Cafe or SubZero/Wolf/Cove appliances, hardwood floors throughout, beautiful tile work in the bathrooms, walk-in closets, outdoor living space and more!
Elevated Living
Epitomizing elegance, comfort, and convenience, this exceptional development redefines luxury living in the area. Each unit is designed around the integration of the large outdoor terrace and the primary living spaces. The outdoor space graciously enhances the interior living space, which is hard to come by in a downtown location.
A Heidi Foggo Homes Team Exclusive - Contact Heidi



